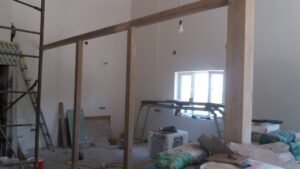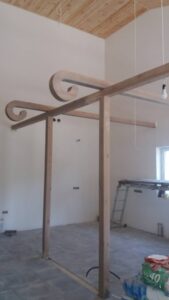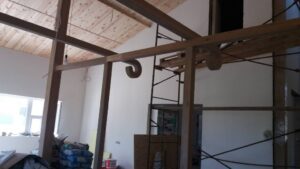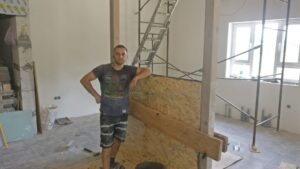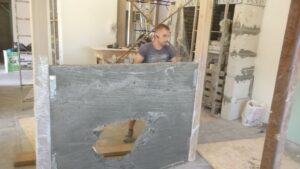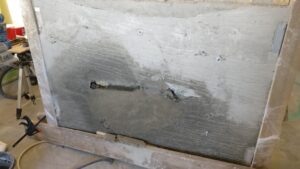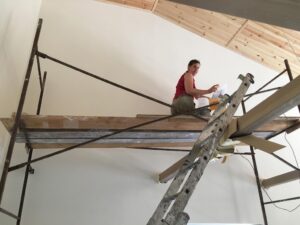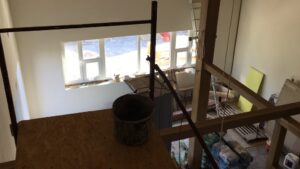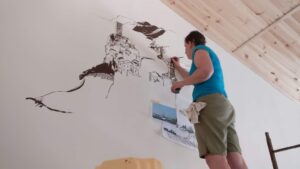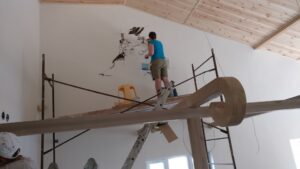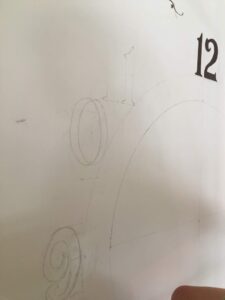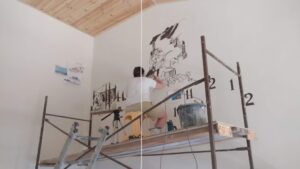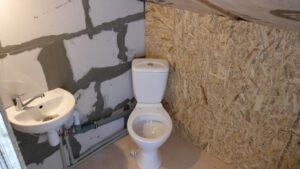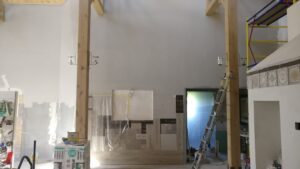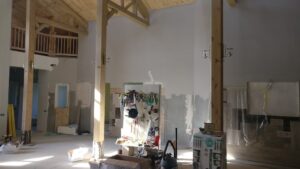Kitchen work is beginning at Stephen’s Home
Over the past couple weeks the framework for the central area
of the main kitchen was started. The needed preparation for the massive
ventilation system that will go in, as required by local authorities,
you can see in these photo below. We are required to have
restaurant regulation sized piping to make sure gas from the stove
exits through the proper systems, 12 inch piping.
Once the wood framework was up, I got to work on the artwork.
I’ve wanted to kitchen to be a special place of learning for these young men and we’ve tried to make it both easy to get around in, but also an enjoyable place with the anticipation that much time and sharing will happen here in this part of the home.
Valic and his worker who did all this set up,
now putting in a dividing wall between what will be the stove/oven area and the
work space for the guys on this of the dividing wall.
minor problem, took a few times to get it perfect
Not Michelangelo or Da Vinci
I prefer Monte or Renoir
my vantage point
the first couple days I was a bit frightened to even move
the structure sways very easily, though it won’t fall, I’m told
I’ve watched so many of the workers up on the scaffolding much higher than
I am here, I just pray no one gets hurt in the process
took a few times to get the spacing correct for this large timepiece
Maxim is working diligently to get a number of the other details
in the home completed. Along with Valic’s help we have a
small bathroom for the teams, as they come, there’s now facilities
available on their floor.
Maxim specializes in electricity and technical aspects
that I know nothing about, these sconces on the columns are some of his handy work.


